TGW opens new headquarters in Marchtrenk, Austria: Innovative working space for 700 employees
TGW employs 3,200 people all over the world, 1,600 of which are working in Upper Austria. The huge success of the last years and the involved growth caused shortage of space in Wels, the former headquarters. Therefore, the construction works for the new headquarters in Marchtrenk, the TGW Evolution Park, started in November 2016. At the beginning of June 2018, the innovative working space for 700 employees opened its gates. The Austrian specialist for warehouse automation and material handling solutions invested 55 million in the state-of-the-art headquarters with activity-based working concept.
About 700 TGW employees moved from Wels to the new headquarters in June 2018. Further 900 employees stayed in Wels. Harald Schröpf, CEO of TGW Logistics Group and CFO Jörg Scheithauer talk about the reasons for a new building:
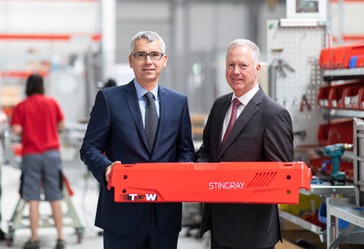
„Expanding the building at the existing location in Wels would have been difficult because there was not enough space. This is why we built the new headquarters in Marchtrenk. However, the employees at both locations network and help us to increase our performance. The biggest part of our production, for example, is still in Wels", explains Harald Schröpf and adds: "The online retail business is a major driver in the industry and supports growth – also at TGW. Our double-digit growth rate shows that our company offers the right solutions for our international customers. Within four years, we have almost doubled our revenue to 621 million euros.“
The main part of the TGW Evolution Park is the five-storey office building. The welcome desk and employee restaurant are on the ground floor, the central meeting rooms are on the 1st floor. The offices with about 130 workplaces per floor can be found between the second and the fifth floor.
Activity-based working
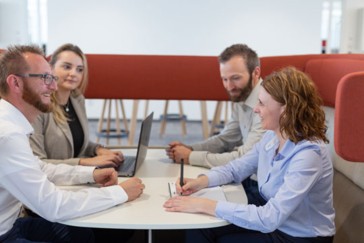
The employees in the TGW Evolution Park work according to an activity-based working concept. This means that there are no assigned desks but the employees individually choose the workspace that is suitable for their tasks and that meets the employees' needs. Each employee has a locker in which they can put laptop and personal items. Before starting to work, the employees take their equipment from the locker and choose a vacant space.
Together with specialists, the concept was optimised for TGW's requirements and it supports the teamwork as well as the networking and the knowledge transfer. Sharing desks and open communication areas do not only add variety to everyday work but are also the basis for the efficient use of resources.
Flexible working time schemes, state-of-the-art communication technologies and mobile working tools fulfil the requirements for the new way of working.
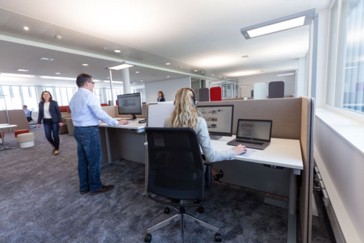
The centre zones offer various possibilities for meetings and can also be used as a retreat to work more concentrated.
„We are a dynamic company with a growth rate of 18 percent. In order to implement our complex projects for international customers we need motivated and committed employees. The TGW Evolution Park offers the perfect environment to be successful as a team. This complies with our shared value concept which founder Ludwig Szinicz summarised in the sentence 'Focusing on People - Learning and Growing'", emphasises Harald Schröpf.
Regional value added in construction and equipment
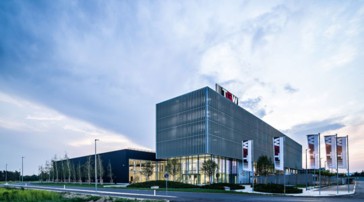
„We commissioned Austrian companies for the construction and the equipment keeping the added value regional", confirms CFO Jörg Scheithauer. "We paid particular attention to quality when choosing interior and furniture. Electrically height-adjustable desks provide for individuality, all materials and surfaces are sound resistant. This means that the background noise is very low despite the open architecture." Jörg Scheithauer adds: "The Photovoltaic installation on the roof of the production halls supplies part of the power we need, intelligent sun blinds that automatically align themselves and provide the right amount of shadow at any time of the day. Furthermore, we use heat pumps to generate energy and recover the waste heat of our server rooms and use it for the cooling system.“
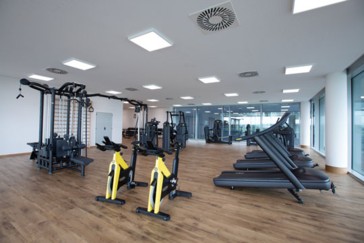
Employee restaurant, gym and child care
- Employee restaurant with freshly cooked meals and salad buffet
- Gym with various training possibilities, aerobic and yoga room
- The on-site childcare facilities (pre-kindergarten and kindergarten) open in autumn 2018 to help reconcile work and family. The new, innovative concept for the development and attendance of children aged 1 to 6 years was developed together with the University of Education Upper Austria.
Activity garden
Motion, sports and leisure time also play a vital role in the design of the new TGW headquarters. This is why an activity garden is being built in the next months:
- multi-functional outdoor area with a size of 9,000 m²
- zones for outdoor meetings
- multi-functional sports field (football, volleyball, basketball)
- running track
- fitness pavilion
- motor activity park: training area with devices and stations for coordination, strength, agility, endurance and motility - can be used during an energetic break or for physical training
- grilling area for spending time together after work
Facts & figures |
|
Investment: |
55 million Euros |
Construction time: |
groundbreaking in November 2016, move-in in June 2018 |
Total plot area: |
74.500 m² |
Built-up area: |
23.000 m² |
Pre-assembly hall: |
8.000 m² |
Production hall: |
5.000 m² |
Length of the building: |
125 metres (office building) 145 metres (pre-assembly/production hall) |
Used building materials: |
10,000 cubic metres of concrete 1,000 tons of steel |
|
On-site childcare:
|
separate building for the on-site childcare facilities (pre-kindergarten and kindergarten) for 55 children aged 1 to 6 years, completion in autumn 2018 |
Technology: |
|
Traffic & mobility: |
|
